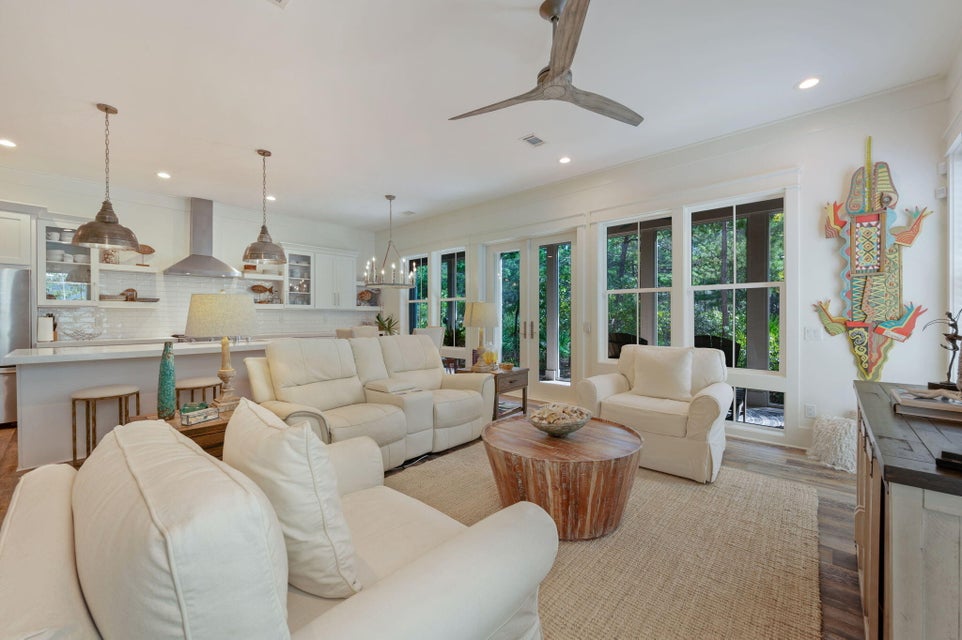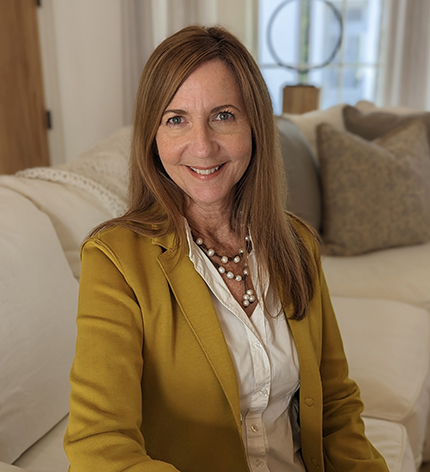
3 Bedroom Plus a large office or bunkroom – 3 1/2 Baths – 2,444 Sq Ft – Built in 2019
Meticulously maintained full-time residence with over 1,000 sq ft of porches & balconies. Owners worked closely with the builder to create a thoughtful floor plan and carefully selected every finish. The living room, kitchen, and dining as well as the primary bedroom are positioned on the back of the home for quietness and privacy with a wall of windows to take advantage of the forest views. On the first floor, french doors lead to a 39ft screened-in porch with a beautiful seashell inlay gas fireplace. The kitchen has great flow with plenty of room for cooking & entertaining and features extended white quartz counters and shaker cabinets that span the entire wall, white subway tile backsplash, an island with a large stainless steel sink, stainless steel appliances & hood vent, gas stove, microwave out of sight in a cabinet, trash compartment, and a large walk-in pantry. There is a king bedroom with a private bathroom, and access to the front porch on the first floor as well as an entry nook and half bath for guests.
The piece de resistance of this home is the primary bedroom suite. Enter through double doors to a luxurious oversized bedroom with serene forest views and walk out to the screened-in porch with automatic privacy shades. There is a comfortable sitting area, large walk-in closet with custom wood built-ins, a spectacular light-flooded bathroom with imported tile floors, double sinks with white quartz counters and shaker cabinets, a large frameless shower, and free standing tub. For those looking for a home office that has both privacy and a bright pleasant atmosphere, the office is located on the second floor away from the primary living space with a barn door, lots of windows and french doors leading to the large screened-in porch with forest views. This room can just as easily be a bunk room if maximizing space for guests is a priority. On the second floor is another large guest bedroom with access to a private balcony, and ensuite bathroom. Also on the second floor is a full laundry room with built-in cabinets located conveniently near the primary bedroom (additional washer/dryer hookups are in the oversized 1 car garage to drop in beach towels and bathing suits).
The prime location not only backs up to the state forest, but instead of another home in front, there is a delightful small park with benches, a butterfly park, and a slide/ swingset for children. Some additional features are custom tiling in all bathrooms, fresh interior paint, luxury scratchproof and waterproof vinyl floors, custom closet systems, smart home technology including security, thermostats, garage door and porch screen, tankless hot water heater, custom overhead storage in garage, 100% spray foam insulation, front and back gutters, upgraded landscaping and irrigation. This home would make a wonderful primary or secondary home, or rental investment. Lakeside at Blue Mountain Beach is a highly desirable gated community ½ mile from beach access with parking, restrooms, and shower facilities and walking distance to local favorite eateries.


